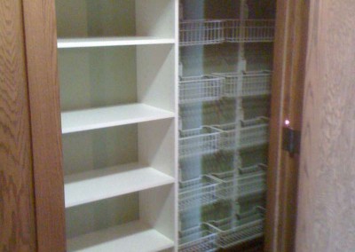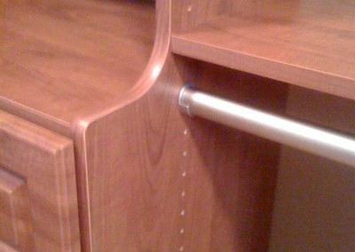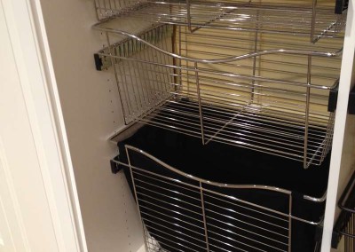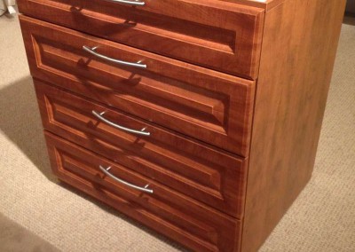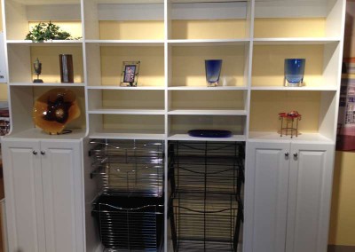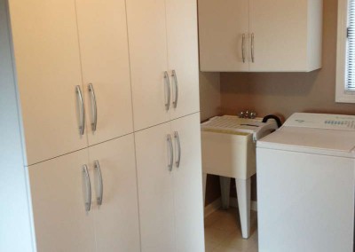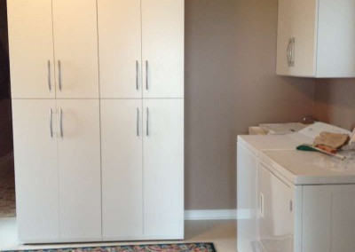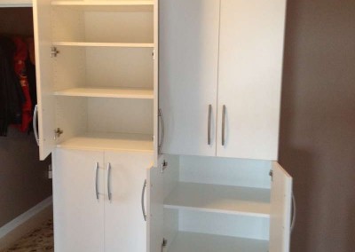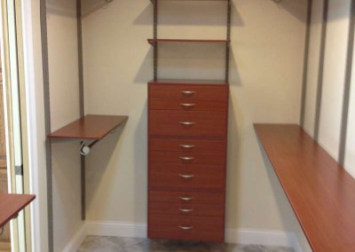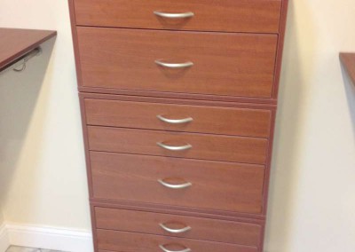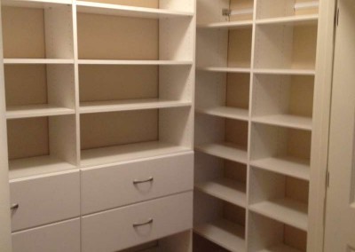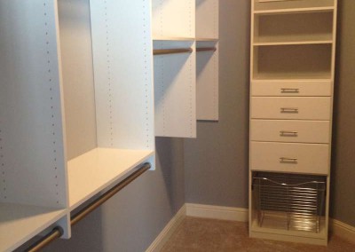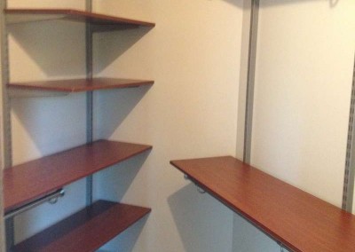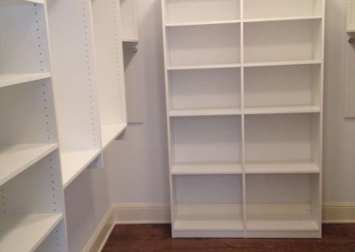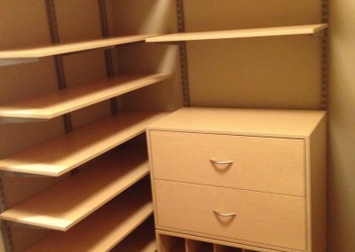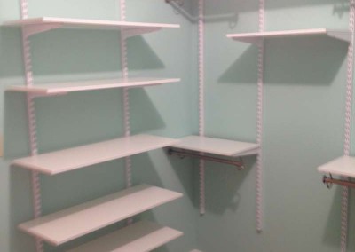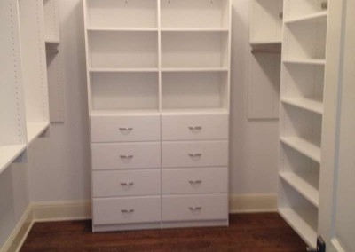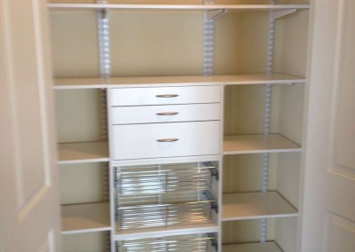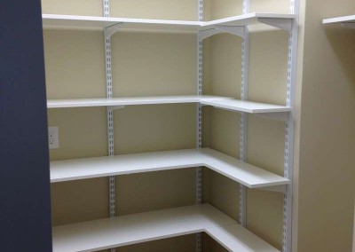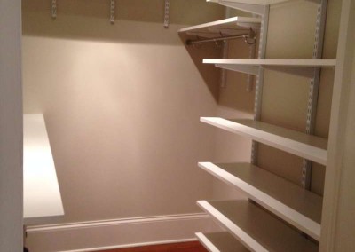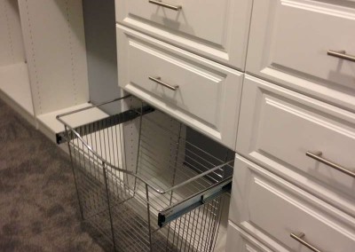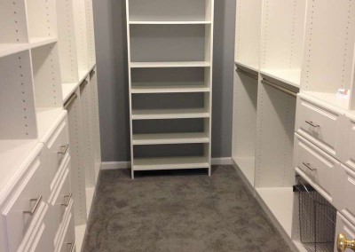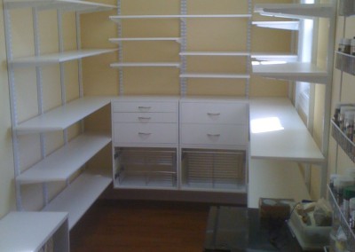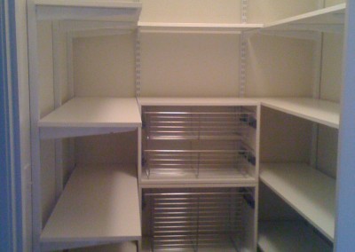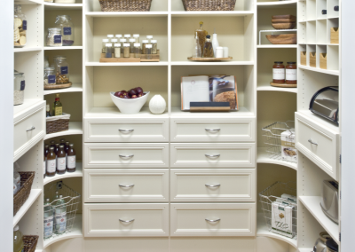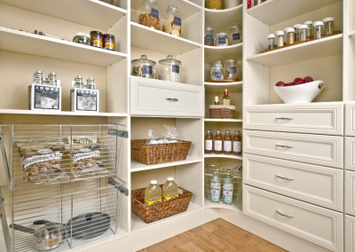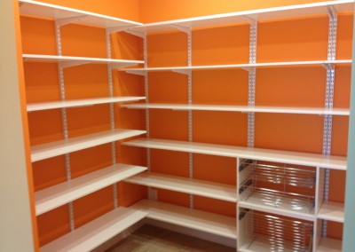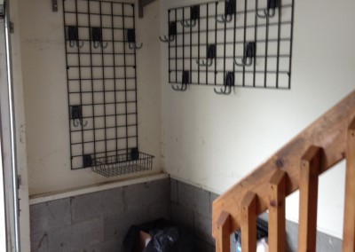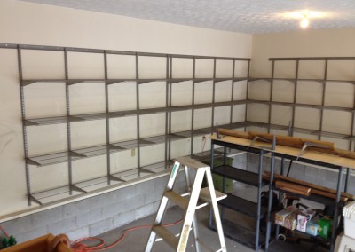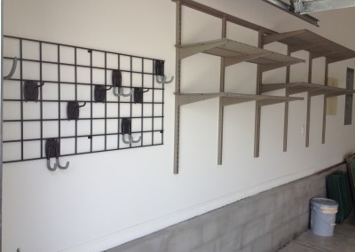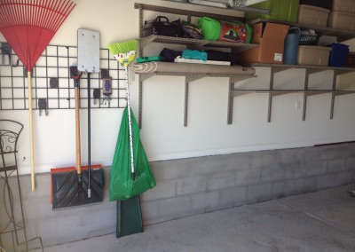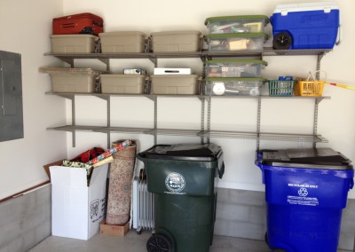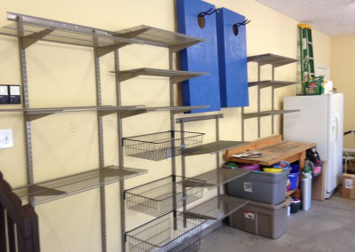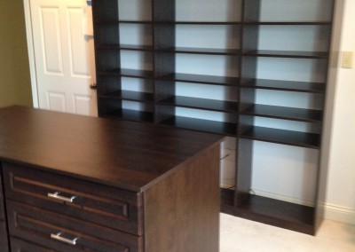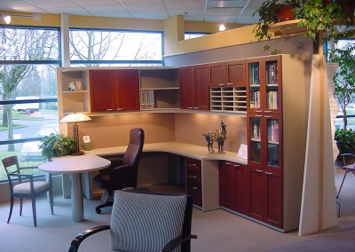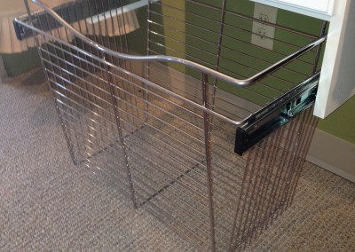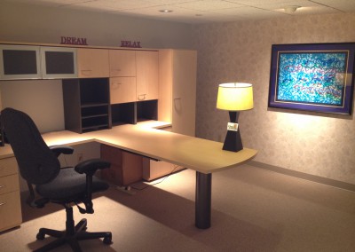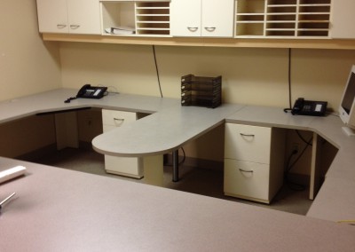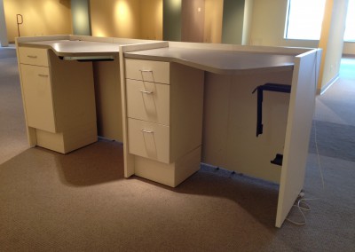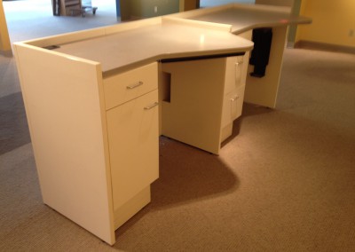Gallery
View Photos Of Real Projects & Get IdeasClosets
When pictures tell the story here are some ideas to help get you started. Wether a reach-in closet or a walk-in in closet you need to be able to use the space you have to its best. Note how some systems are open yet fill the space and some have that more built-in look.
Pantry
Some of these pantries have doubled in capacity and you are now able to keep them organized and in sight. Utilize drawers, shelves and pull-out wire baskets to give you the places to put your stuff.
Garage
The last room of the house that everything ends up in. Using heavy duty steel wall grids with hooks, cabinets and adjustable shelving you can utilize the wall space better and maybe still park the car.
Office
When a standard desk in a box just won’t work and you need something to fit your space or the way you work. They also look great and are commercially rated laminate casework. Countertops are 1-1/8” thick and can be designed in many shapes.
Special Projects
Here are some cabinets and counters we built based upon special needs from our customers. From freestanding checkout counters to computer stations for physical therapy areas here are some of the things we have done.
Get Organized Today!
Call us at 859-277-1150 or fill out our form to request a free estimate as the first step to starting your project.
