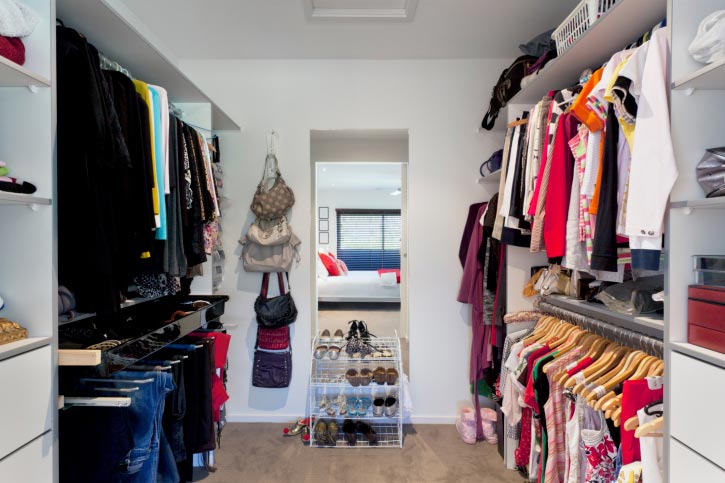This is a simple objective but was not always done or done correctly. Here is a little beginning to Closet Bliss and is the first in a Planning series.
A Standard Closet
A standard closet starts out as what ever space was left over when building two rooms. This put closets under eves, under stairs and often were created with odd shaped areas. Planning was not done on this space. Simply it was “Just a closet”.
I often have people refer to their closet as “it is just standard”. With a little humor added on my part, my next thought is, is it Average, Typical or Normal. You see Average is bigger than Standard, Typical is smaller than Normal and of course, Irregular is Special and Not Normal.
Only in the past 50 years have closets been given any thought and in the last 30 years some serious planning has been made. Today Closets rank up with Kitchens in the top 5 areas to consider when buying a home. Closet spaces are being planned and designed with how they work and what they might hold. You start with the space and then add to this shelving, clothes rods and drawers. Sometimes space is not always available so working with what you have is the order of the day. Most closets are minimal in the amount of shelving or rods put in to them. This was always a nod to the budget when building the home. Closets are last in the line along with landscaping and often get the least spent on them including time thinking them through.
The best place to start planning is conducting an inventory of your things that need to go into your closet. Make a list counting the number of shirts, dresses, shoes etc that you have. Remember all of this list may not fit the space but at least you will know what you have. You can prioritize what is most important like clothes hanging space over shelf space.
The good news there is now some standards in closet design that apply to all closets and only vary with special size items or needs. Clothes rod heights have standardized at 42” and 84’ for double hang, 68” for Long hang and 55” for mid hang. Shelves are generally spaced 12” to 13” apart vertically and 8” apart for shoes. Most systems are 14” in depth with deeper systems available. Shallow depth systems are mostly made for custom applications by the closet installer.
We will cover more in this series about Planning Your Closet so stay tuned.
